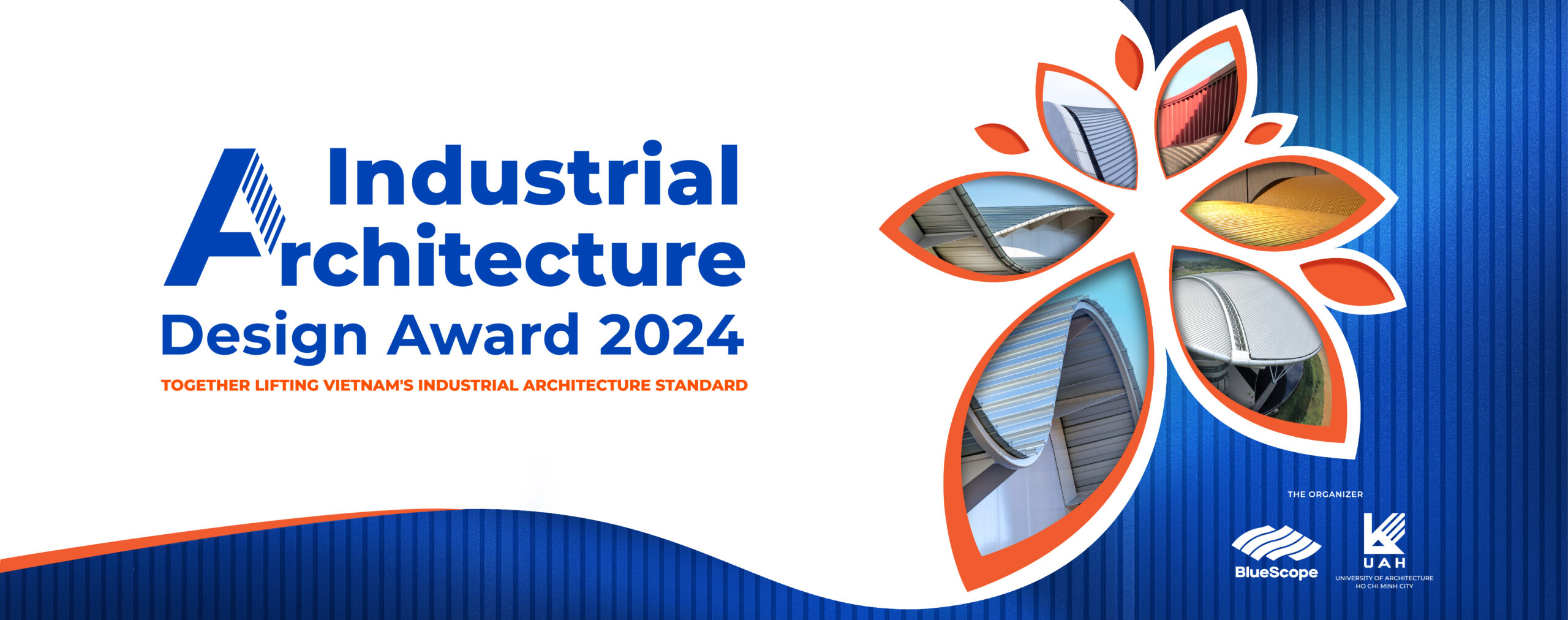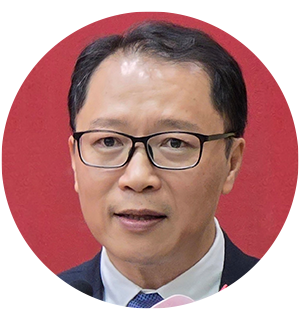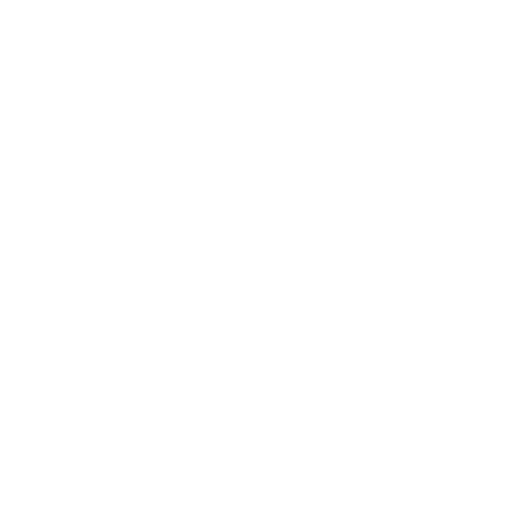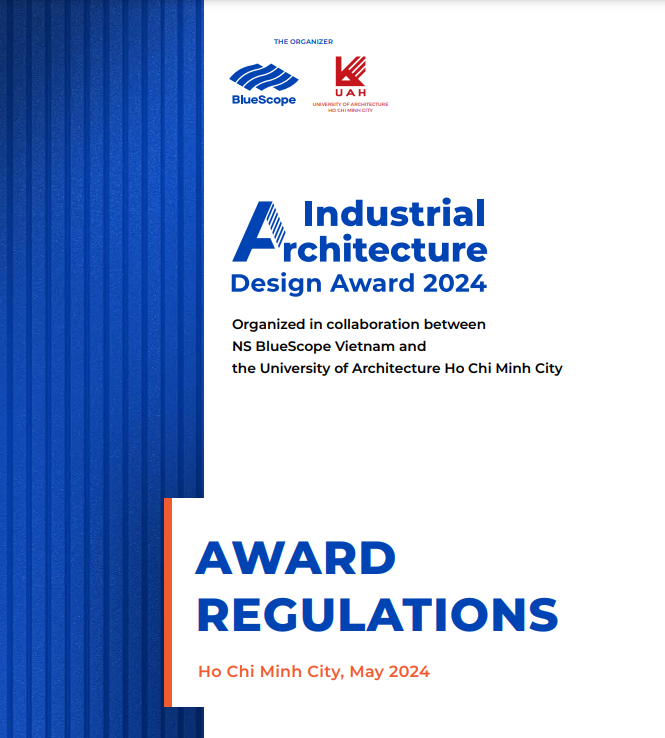Bond Club là gì? Nơi kết nối giữa các nhà đầu tư hàng đầu tại Việt Nam.
Bond Club mang lại kho tàng kiến thức và kinh nghiệm chia sẻ đặc biệt từ những doanh nhân thành đạt.
Bond Club là gì? Nơi kết nối giữa các nhà đầu tư hàng đầu tại Việt Nam.
Bond Club mang lại kho tàng kiến thức và kinh nghiệm chia sẻ đặc biệt từ những doanh nhân thành đạt.


With the theme ‘Together lifting Vietnam's industrial architecture standard’, the Industrial Architecture Award 2024 is organized jointly by NS BlueScope Vietnam and the University of Architecture Ho Chi Minh City as part of the BlueScope ASEAN Steel Architecture Award.
Deadline for submission: 1st August 2024 – 16th August 2024 (as per postmark)
Submission address: 832 Tran Hung Dao, Ward 07, District 05, Ho Chi Minh City
Receiver: Tran Minh Dat - 0906892612
For further information, please contact:
(Ms.) Le Ngoc Thuy Trang
Brand Communication Manager NS BlueScope Vietnam
085 858 2456 | [email protected]
1. The objectives and requirements of the Award:
1.1 Objectives
. To direct design criteria in the field of industrial construction towards the current trend of sustainable development.
. To promote creativity in industrial architectural design. Share knowledge and passion through beautiful, exemplary industrial buildings that use steel materials.
. To honor industrial construction projects in Vietnam that are exemplary in the use of steel materials.
. To share experiences from completed construction projects (starting with projects that use solutions and materials from BlueScope).
1.2 Requirements
. Maximize the mobilization of entries that are high-quality industrial architectural solutions using solutions and materials from BlueScope by eligible participants.
. Entries must fully meet all requirements and adhere to the regulations and terms related to the competition submission as stated in these regulations.
. Organize thorough and accurate analysis and evaluation to select the best proposals, ensuring objectivity, transparency, and compliance with relevant regulations.





2. Format, scope, and nature of the Award
. The Industrial Architecture Award, organized jointly by BlueScope Vietnam and the University of Architecture Ho Chi Minh City, is a national-level award. It involves selecting and awarding prizes for completed industrial architecture projects that are in use and incorporate solutions and materials from BlueScope.
. The award aims to honor exemplary industrial architectures that fully meet the Evaluation Criteria for registered architectures specified in Section 5. Specifically, there will be a special award for the exemplary and long-lasting, sustainable use of the work (special awards are separately considered for the architectures that have been put into use before 2014).





3. Participants - Entries and Entry Conditions
Participants are the design consulting companies or the design/architecture departments of project investing companies - with legal entities operating in Vietnam - and have industrial architectural works built in Vietnam.
Entries are industrial architectural works constructed in Vietnam, that do not violate any regulations, standards, or legal norms of Vietnam, and have been completed and accepted for use before the competition submission deadline. Entries may submit a variety of submissions.
Other conditions:
. Members of the Organizing Committee, Evaluation Panel, Technical - Secretary Team – individuals involved in organizing the competition, etc. are not eligible to participate in this award.
. Participants must have the approval and confirmation from the project's owner regarding the information of the construction work submitted for the award.
. The participant must be the project leader, the lead architect, or, if a team of authors or a design consortium, etc. there must be a principal responsible for the architectural design of the submitted work.
. The Organizing Committee will evaluate entries according to the criteria outlined in Section 5 of these Regulations.





4. Evaluation Criteria for Contest Entries
. The projects are industrial constructions, already completed and in use in Vietnam before the submission deadline.
. Must use COLORBOND® or ZINCALUME® steel materials for the main construction elements of the project (such as manufacturing facilities, warehouses, office buildings, etc.)
. The design solution should meet the requirements for reasonable planning, good spatial organization, and a production line that fits the production needs, creating a beautiful, harmonious architectural form that integrates the relationship between production technology and the building, as well as between the building and the surrounding environmental landscape. (50%)
. The design idea should be novel creatively architecturally advanced, and modern. It should apply modern construction technology and techniques, and use advanced, effective materials that are environmentally friendly. (30%)
. Emphasis on sustainability. Encourages creativity according to the criteria of Vietnamese Green Architecture and applicable international Green Architecture standards. (20%)





5. Preliminary Assessment of Entries from Participants
Three days after the deadline for submission, the Organizing Committee (OC) will conduct a preliminary assessment of the entries and issue a record of the meeting to evaluate the entries from the participating units, announcing the results regarding which entries meet the criteria. Each participant will be informed whether their submission is suitable or not.
*Validity of Submission Entries
will be disqualified and will not be presented to the Evaluation Panel if they violate any of the following conditions:
. Belong to a group of participants who are not allowed to enter the competition
. Missing required documents specified in Section 7.
. Violate the anonymity rules as specified, allowing the Evaluation Panel to identify the submitting unit during the review process.
. Fail to submit the required number and content of documents, or fail to submit by the specified deadline and location.





6. Architectural design competition entry requirements
Each entry must include the following documentation for a design proposal:
1. A4 Envelope - The outside must clearly state the name of the entry, and should include:
. A registration form (as per the attached template) with a passport-size photo of the author or a group photo of the authoring team.
. A confirmation document from the project owner (as per the attached template), agreeing to and confirming the participation of the construction in the competition.
. Photocopied documents (certified copies of the originals) of certificates relevant to the Vietnam Green Architecture criteria and applicable global Green Architecture standards (if any).
2. 1 USB Drive (included in the A4 envelope) - This should contain:
A compilation file of A3 size drawings in both *.PPT and *.PDF formats; each file must not exceed a total size of 200Mb; A summary document in both *.DOC and *.PDF formats.; Layout files sized 800 x 1000mm for the main content to facilitate exhibition needs; Scanned copies of sustainable design-related certificates (if any); The registration form; Portrait photos of the author or the authoring team in *.JPG format.
3. A3 Printed Documentation (size 297 x 420 mm - only the title of the work should be included, without the names of the author or design team) - comprising the following content:
1. Description:
. Necessary Information:
- Title of the work.
- Investor details / Contact address & phone number.
- Year of design – Year of construction completion.
- Construction/design location.
- Land area / built-up area.
- Total floor area/ usable area/ circulation area.
- Total cladding area using BlueScope material solutions.
- General information about the total investment (if available).
. Brief introduction of the design assignment and related production technology issues.
. Description of the construction, and design concept.
. Main technologies and materials used in design and construction.
. Features related to the use of BlueScope material solutions.
. Sustainable Design features (if any).
. Other outstanding features of the construction (if any).
2. Main drawings:
. Design concept analysis diagrams (if available).
. Site plan.
. General layout of the construction.
. Floor plans for major functional areas.
. Elevations and sections, highlighting major functional areas.
. Details illustrating typical features of BlueScope solutions and materials (if available).
. Renderings of the construction (overall, various components, etc.).
. Photographs of the actual construction with specific annotations.
Note: ANONYMITY PRINCIPLE
. All explanatory texts and drawings should be compiled in an A3 booklet, and only the title of the work should be displayed - the names of the author or the design team must not be included.
. Participants must choose an anonymous code for their entry - This code consists of two letters followed by three numbers (e.g., AB123) - and it should be displayed in the top right corner of the drawings, on the cover of the explanatory text, etc
. A valid entry is one that fully complies with all components listed in Section 7 and adheres to the anonymity rules. No unique symbols, logos, names of the consultancy firms, or any other identifying marks should be displayed, except for the chosen contest code, to ensure fairness in the competition.





9. Awards
. Honorable awards for exemplary industrial architecture:
- First Prize: 1 award - value: 50 million VND/award
- Second Prize: 2 awards - value: 35 million VND/award
- Third Prize: 3 awards - value: 15 million VND/award
. Special award for exemplary industrial architecture with long-term use: 1 award with the value of 50 million VND/award
*The prizes are tangible items with corresponding values and are not convertible to cash.





For further information, please contact:
(Ms.) Le Ngoc Thuy Trang
Brand Communication Manager NS BlueScope Vietnam
085 858 2456 | [email protected]





1. The objectives and requirements of the Award:
1.1 Objectives
. To direct design criteria in the field of industrial construction towards the current trend of sustainable development.
. To promote creativity in industrial architectural design. Share knowledge and passion through beautiful, exemplary industrial buildings that use steel materials.
. To honor industrial construction projects in Vietnam that are exemplary in the use of steel materials.
. To share experiences from completed construction projects (starting with projects that use solutions and materials from BlueScope).
1.2 Requirements
. Maximize the mobilization of entries that are high-quality industrial architectural solutions using solutions and materials from BlueScope by eligible participants.
. Entries must fully meet all requirements and adhere to the regulations and terms related to the competition submission as stated in these regulations.
. Organize thorough and accurate analysis and evaluation to select the best proposals, ensuring objectivity, transparency, and compliance with relevant regulations.





2. Format, scope, and nature of the Award
. The Industrial Architecture Award, organized jointly by BlueScope Vietnam and the University of Architecture Ho Chi Minh City, is a national-level award. It involves selecting and awarding prizes for completed industrial architecture projects that are in use and incorporate solutions and materials from BlueScope.
. The award aims to honor exemplary industrial architectures that fully meet the Evaluation Criteria for registered architectures specified in Section 5. Specifically, there will be a special award for the exemplary and long-lasting, sustainable use of the work (special awards are separately considered for the architectures that have been put into use before 2014).





3. Participants - Entries and Entry Conditions
Participants are the design consulting companies or the design/architecture departments of project investing companies - with legal entities operating in Vietnam - and have industrial architectural works built in Vietnam.
Entries are industrial architectural works constructed in Vietnam, that do not violate any regulations, standards, or legal norms of Vietnam, and have been completed and accepted for use before the competition submission deadline. Entries may submit a variety of submissions.
Other conditions:
. Members of the Organizing Committee, Evaluation Panel, Technical - Secretary Team – individuals involved in organizing the competition, etc. are not eligible to participate in this award.
. Participants must have the approval and confirmation from the project's owner regarding the information of the construction work submitted for the award.
. The participant must be the project leader, the lead architect, or, if a team of authors or a design consortium, etc. there must be a principal responsible for the architectural design of the submitted work.
. The Organizing Committee will evaluate entries according to the criteria outlined in Section 5 of these Regulations.





4. Evaluation Criteria for Contest Entries
. The projects are industrial constructions, already completed and in use in Vietnam before the submission deadline.
. Must use COLORBOND® or ZINCALUME® steel materials for the main construction elements of the project (such as manufacturing facilities, warehouses, office buildings, etc.)
. The design solution should meet the requirements for reasonable planning, good spatial organization, and a production line that fits the production needs, creating a beautiful, harmonious architectural form that integrates the relationship between production technology and the building, as well as between the building and the surrounding environmental landscape. (50%)
. The design idea should be novel creatively architecturally advanced, and modern. It should apply modern construction technology and techniques, and use advanced, effective materials that are environmentally friendly. (30%)
. Emphasis on sustainability. Encourages creativity according to the criteria of Vietnamese Green Architecture and applicable international Green Architecture standards. (20%)





5. Preliminary Assessment of Entries from Participants
Three days after the deadline for submission, the Organizing Committee (OC) will conduct a preliminary assessment of the entries and issue a record of the meeting to evaluate the entries from the participating units, announcing the results regarding which entries meet the criteria. Each participant will be informed whether their submission is suitable or not.
*Validity of Submission Entries
will be disqualified and will not be presented to the Evaluation Panel if they violate any of the following conditions:
. Belong to a group of participants who are not allowed to enter the competition
. Missing required documents specified in Section 7.
. Violate the anonymity rules as specified, allowing the Evaluation Panel to identify the submitting unit during the review process.
. Fail to submit the required number and content of documents, or fail to submit by the specified deadline and location.





6. Architectural design competition entry requirements
Each entry must include the following documentation for a design proposal:
1. A4 Envelope - The outside must clearly state the name of the entry, and should include:
. A registration form (as per the attached template) with a passport-size photo of the author or a group photo of the authoring team.
. A confirmation document from the project owner (as per the attached template), agreeing to and confirming the participation of the construction in the competition.
. Photocopied documents (certified copies of the originals) of certificates relevant to the Vietnam Green Architecture criteria and applicable global Green Architecture standards (if any).
2. 1 USB Drive (included in the A4 envelope) - This should contain:
A compilation file of A3 size drawings in both *.PPT and *.PDF formats; each file must not exceed a total size of 200Mb; A summary document in both *.DOC and *.PDF formats.; Layout files sized 800 x 1000mm for the main content to facilitate exhibition needs; Scanned copies of sustainable design-related certificates (if any); The registration form; Portrait photos of the author or the authoring team in *.JPG format.
3. A3 Printed Documentation (size 297 x 420 mm - only the title of the work should be included, without the names of the author or design team) - comprising the following content:
1. Description:
. Necessary Information:
- Title of the work.
- Investor details / Contact address & phone number.
- Year of design – Year of construction completion.
- Construction/design location.
- Land area / built-up area.
- Total floor area/ usable area/ circulation area.
- Total cladding area using BlueScope material solutions.
- General information about the total investment (if available).
. Brief introduction of the design assignment and related production technology issues.
. Description of the construction, and design concept.
. Main technologies and materials used in design and construction.
. Features related to the use of BlueScope material solutions.
. Sustainable Design features (if any).
. Other outstanding features of the construction (if any).
2. Main drawings:
. Design concept analysis diagrams (if available).
. Site plan.
. General layout of the construction.
. Floor plans for major functional areas.
. Elevations and sections, highlighting major functional areas.
. Details illustrating typical features of BlueScope solutions and materials (if available).
. Renderings of the construction (overall, various components, etc.).
. Photographs of the actual construction with specific annotations.
Note: ANONYMITY PRINCIPLE
. All explanatory texts and drawings should be compiled in an A3 booklet, and only the title of the work should be displayed - the names of the author or the design team must not be included.
. Participants must choose an anonymous code for their entry - This code consists of two letters followed by three numbers (e.g., AB123) - and it should be displayed in the top right corner of the drawings, on the cover of the explanatory text, etc
. A valid entry is one that fully complies with all components listed in Section 7 and adheres to the anonymity rules. No unique symbols, logos, names of the consultancy firms, or any other identifying marks should be displayed, except for the chosen contest code, to ensure fairness in the competition.





9. Awards
. Honorable awards for exemplary industrial architecture:
- First Prize: 1 award - value: 50 million VND/award
- Second Prize: 2 awards - value: 35 million VND/award
- Third Prize: 3 awards - value: 15 million VND/award
. Special award for exemplary industrial architecture with long-term use: 1 award with the value of 50 million VND/award
*The prizes are tangible items with corresponding values and are not convertible to cash.





For further information, please contact:
(Ms.) Le Ngoc Thuy Trang
Brand Communication Manager NS BlueScope Vietnam
085 858 2456 | [email protected]
















