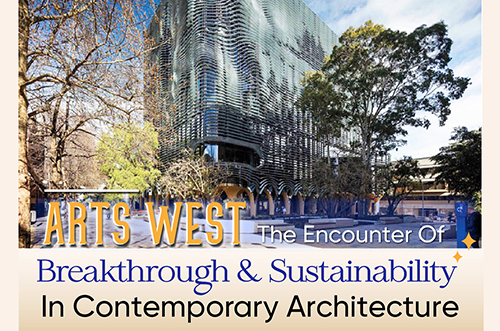
Listed among the world’s most ‘imaginative and sophisticated’ university buildings, Arts West of the University of Melbourne, Australia, boasts numerous prestigious architectural awards, such as the Australian Institute of Architects National Architecture Awards COLORBOND® Award 2017 in the Architectural Steel category; Learning Environments Australasia Awards for Excellence 2017 in Innovative Design; International Design Academy Golden A Design Award 2017 in Interior Design and Exhibition categories… There are many innovative breakthroughs found in this project, with steel being prominently utilized as a material bridging science and art, history and future.

The project is an architecturally impressive structure featuring meticulously arranged 4,500 BlueScope steel fins. Each steel fin possesses its own beauty, ranging from its shape to its strength and robustness. The decision to opt for a double façade design was bold, preserving the building’s original function and architecture, yet creating additional pressure for the outer façade: it had to maintain what already existed, control heat for the inner glass, not obstruct light, and embody aesthetics that capture the spirit of the Faculty of Arts, University of Melbourne.

However, the transition from theory to reality was not straightforward. Each was rolled and cut to specific shapes, requiring treatment of different tensile strengths within various fin shapes, all in harmony with the overall pattern. The next challenge was to ensure their alignment in the final step, attaching them to the pre-installed vertical supports within the inner glass layer of the building. The assembly process took place at the Fabmetal workshop (responsible for crafting the steel fins) in blocks of six or eight or modules, using a specially designed jig for precision. This process lasted four months until the final on-site installation.

Finally, to bring the images to life on the steel fins and achieve a sense of depth, architects had to experiment with the mapping technique used in gaming software to create a three-dimensional interface from a two-dimensional image. Specifically, 3D Studio Max allowed them to take the University’s selected artifacts and physically emboss them in a three-dimensional manner. Over 60 different spatial arrangements of the chosen artifacts were created for the University to select from, ensuring not only visual balance but also controlled daylighting into the teaching space. As a result, deeper sculptural forms are found on the east-facing façade – where only diffused light initially penetrates – while the north-facing façade employs larger portions of less recessed steel fins to limit direct sunlight throughout the day.


These are the names that contributed to turning the vision of Arts West into reality for the University of Melbourne. Additionally, credit goes to Kane, Inhabit, and Fabmetal – experienced names in construction with creative steel skills – for creating an architecturally harmonious masterpiece in each connecting rhythm. Such seamless collaboration is the key to their success and pride.










Comment