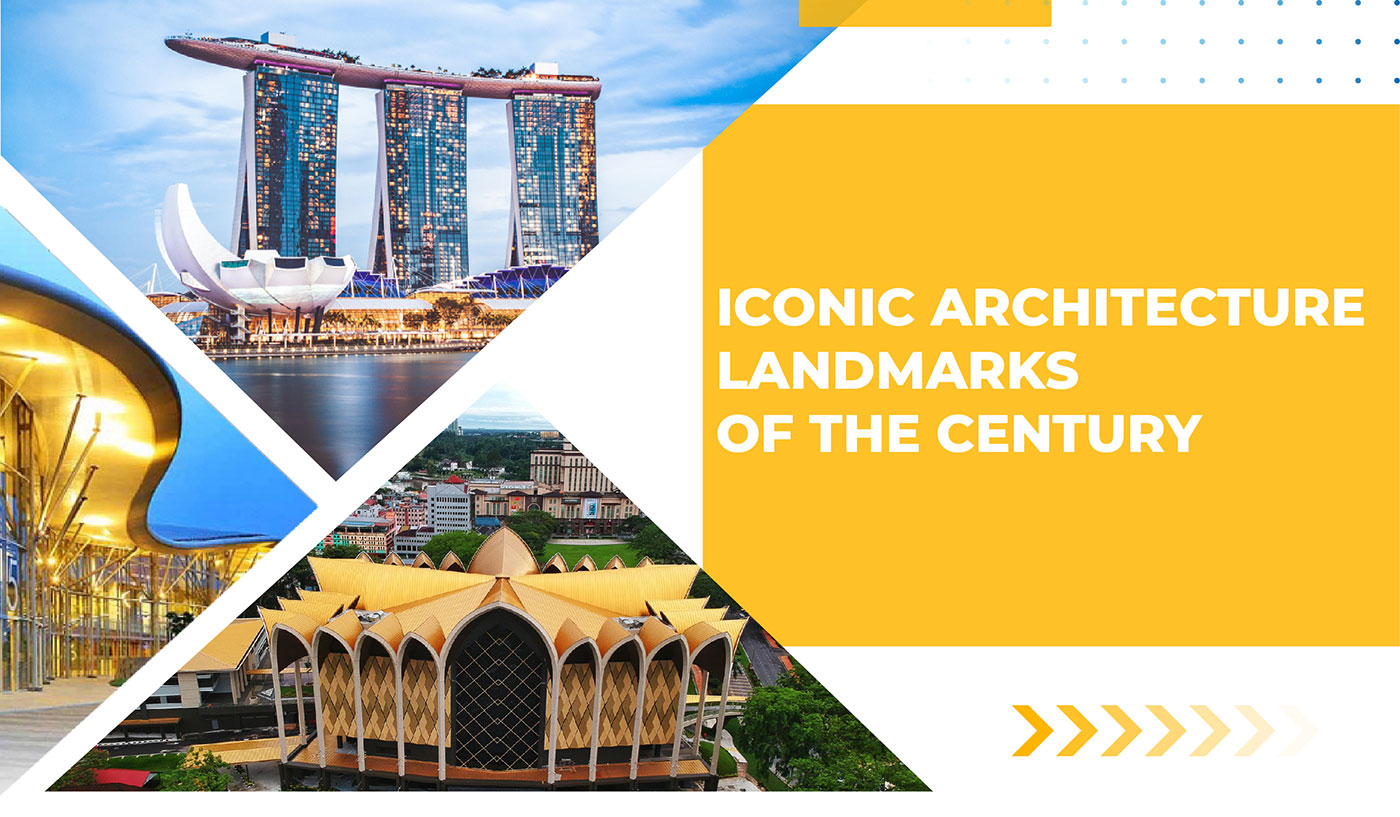
The architecture projects of centuries do not only show the talent of architects and construction engineers, but they also become the symbol of pride over the years in places where such landmarks were built. Those are the iconic Hollywood Sign in California, USA, the exhibition convention centers, research institutes, museums or national symbolic projects such as Marina Bay Sands of Singapore, Petronas Twin Towers of Malaysia, etc. These buildings are the harmonious combination of contemporary and classical architecture, as well as perfect mixture of impressive architectural design and the smart usage of materials and construction techniques, which create the unique beauty and vitality for each project over years.
With an experience of being leader in the steel technology for more than 165 years, BlueScope has continuously contributed to the creation of sustainable beauty for the centurial landmarks. Let’s take a look at architectural projects in all over the world that marks BlueScope’s legacy.
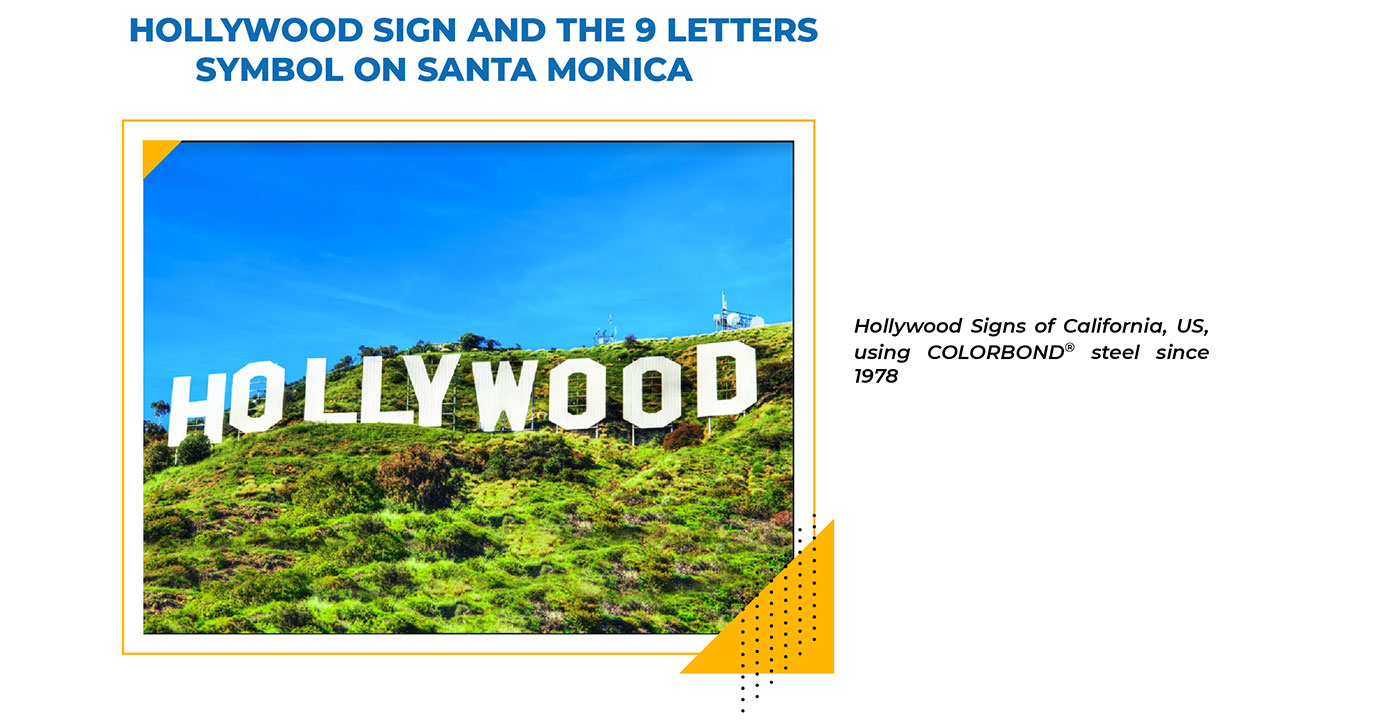
In 1978, Hugh Hefner launched a fundraising campaign to remodel the HOLLYWOOD Sign. The total amount of funding raised is about US$250.000, which was utilized to buy stainless steel letters and to ensure the sign will stand for many years. The text is completely redesigned in COLORBOND® steel from BlueScope; it was about 1m lower than the original and was painted white.
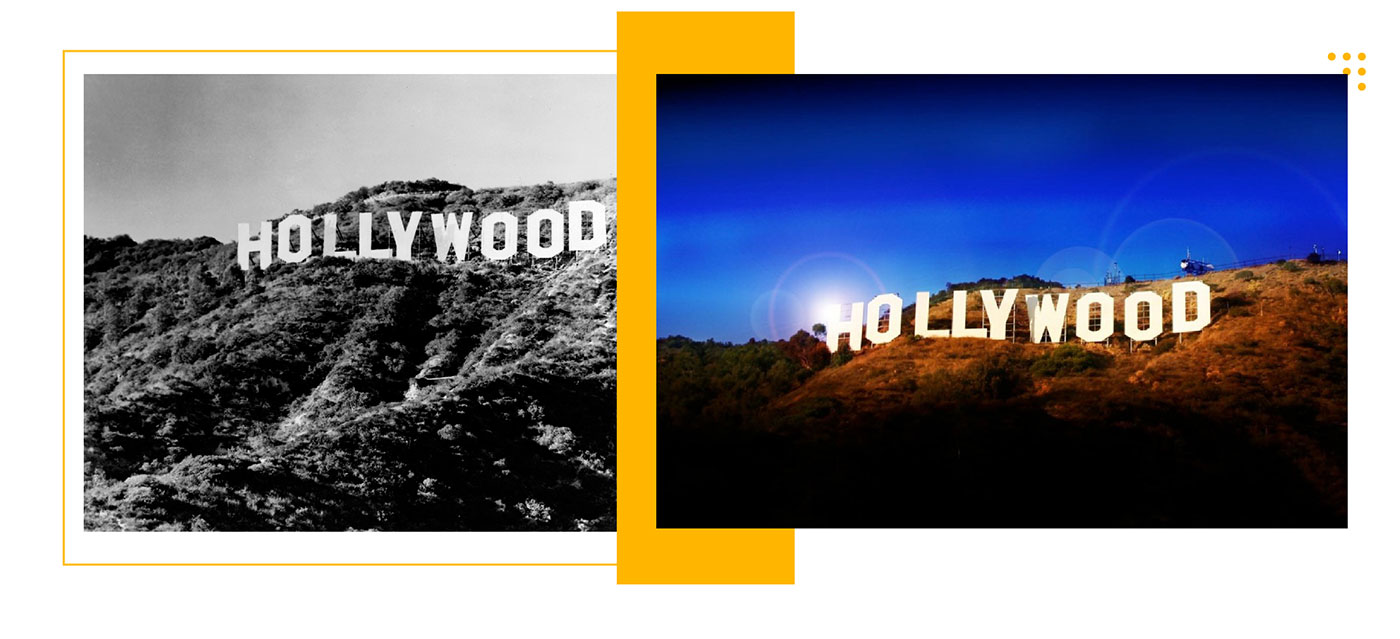
The 9 letters standing firmly on the Santa Monica mountains in Los Angeles, California, USA is a symbol of the capital of movie industry, where has the largest studios and film studios in the world.
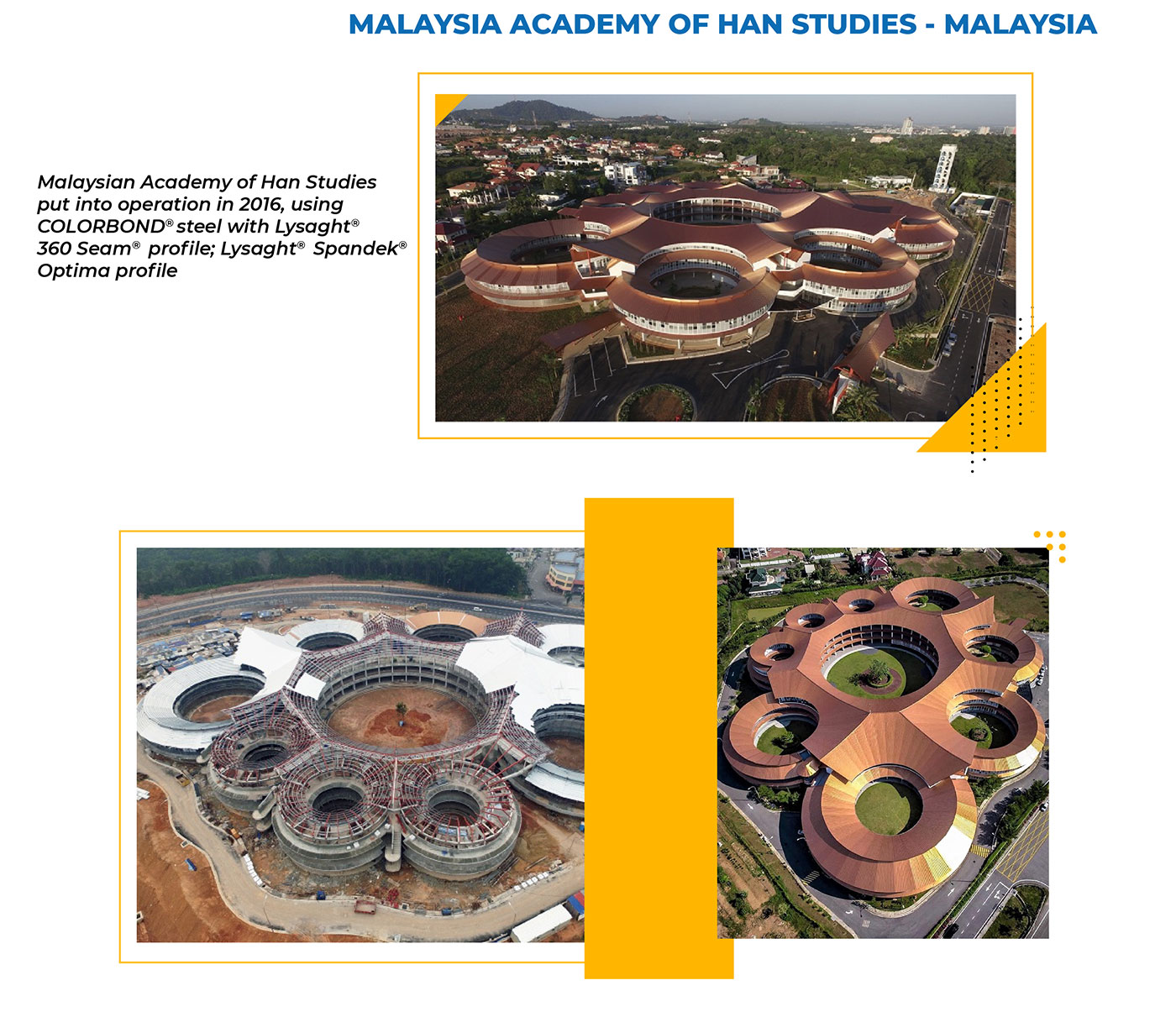
Malaysian Academy of Han Studies (MAHS) is a private non-profit educational institution located in the historic city of Melaka, built and completed in 2016 with a total area of 15.000 m2, operating as a self-governing community.
The MAHS design is inspired by the traditional Malaysian roof with inverted Chinese historical community architecture resembling China’s Tulou Clusters with an inclusive village atmosphere.
To create a conducive learning and living environment, the designers used minimal partitions and louver walls to capture natural light and ventilation.
The versatility of strong waving steel following the curvature of the roof combined with COLORBOND® XPD steel, Spandek® Optima is the preferred roofing choice to fully express the beauty and functionality of the drum-shaped structure to bring out the modern beauty of the MAHS.
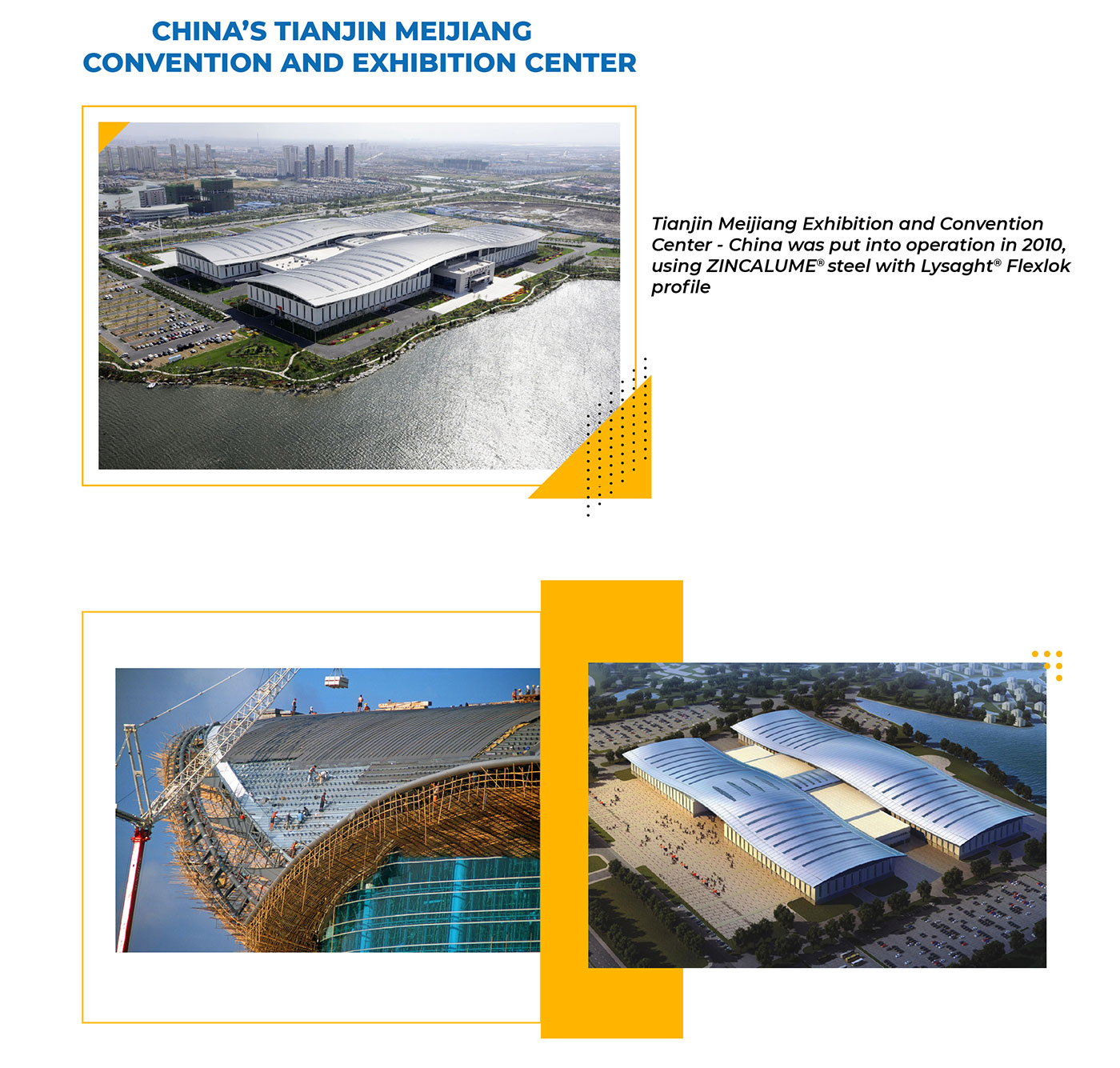
Tianjin Meijiang Exhibition & Convention Center with a total land area 356.200 m2, a modern architectural design, is the largest exhibition center in Tianjin with full of funtions such as exhibitions, conferences, business, catering, etc. with the integration of modern intelligent pavilion and perfect facilities with international standards.
With curved and wavy roof architecture combined with the use of 3D corrugated profile solutions and the metallic silver color of Zincalume® steel create a shining beauty of the project in the Tianjin-China ecological area.
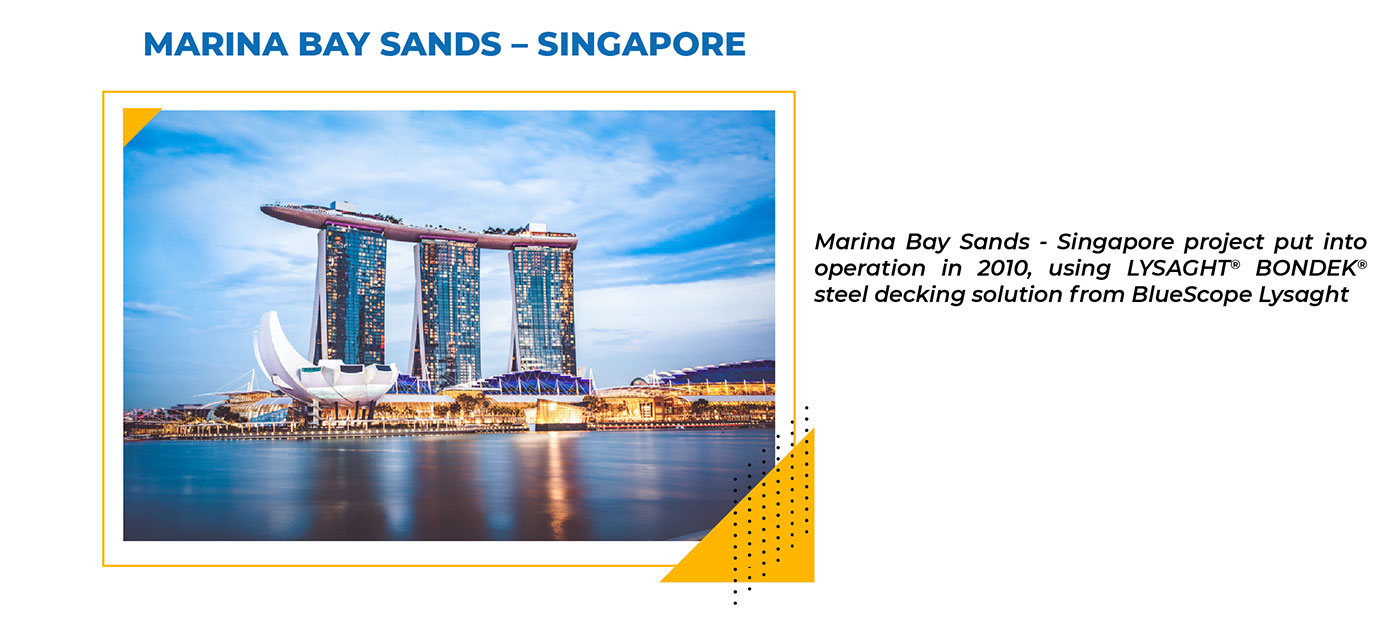
The Marina Bay Sands is a famous project for its swimming pool and giant garden located on the roof connecting the three skyscrapers. It has typical architecture in modern urban Singapore, obtained green building certification.
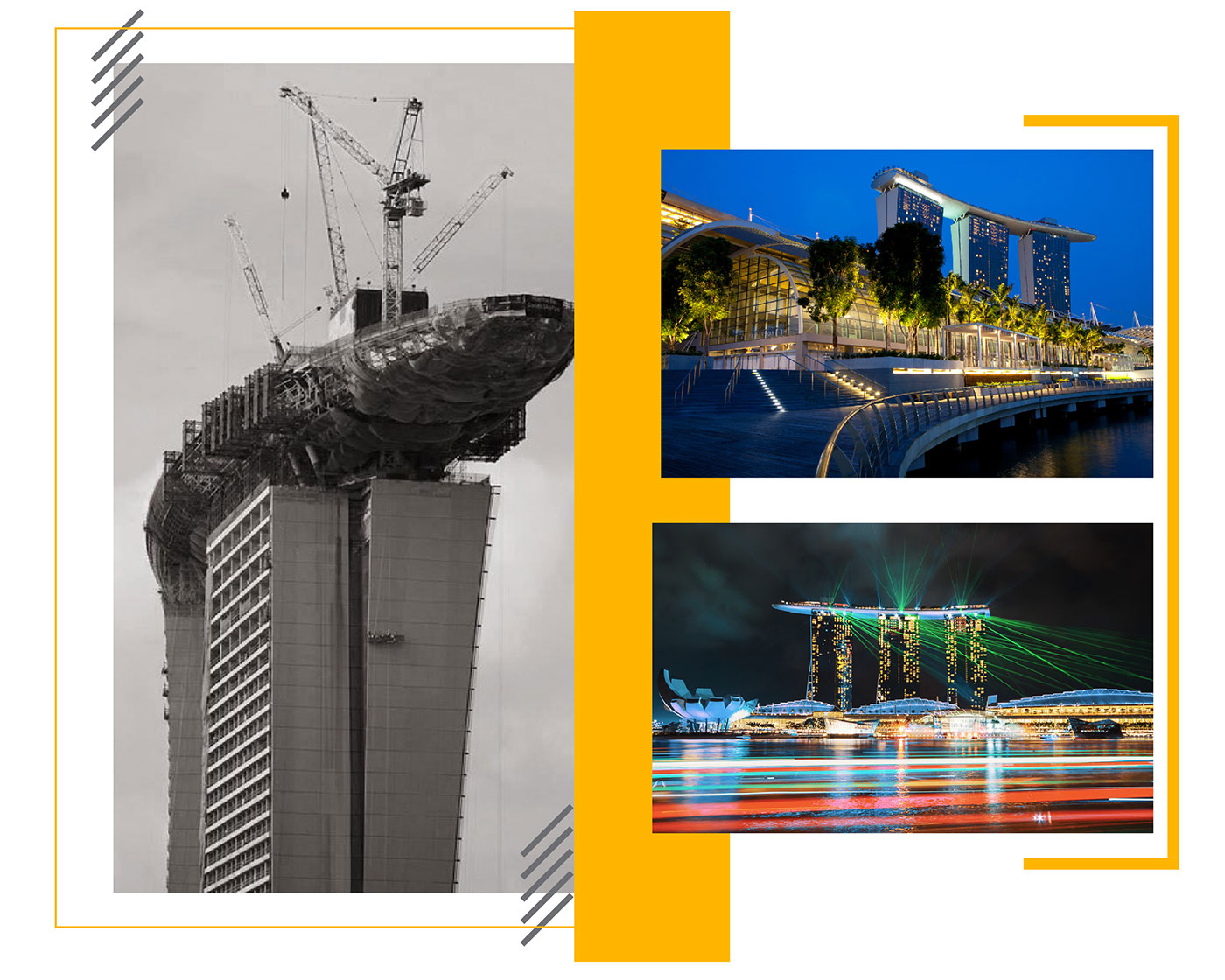
The Marina Bay Sands is unique in that the buildings are interconnected so that in design and reality are far from each other. The biggest difficulty lies in the row of buildings making up this complex are the three 57-storey hotel towers with great slopes and those buildings risk buckling because of their own weight. In addition, the roof of the hotel is the 340m-long SkyPark including the garden, outdoor swimming pool and the world’s largest viewing platform, which is a concern of engineers in the implementation. Therefore, how to contruct a building as large as an aircraft carrier at a height of 200 meters when building this project is something impractical.
In fact, projects like this usually take 6-7 years to complete but the team only has 3 years. They used LYSAGHT® BONDEK® steel decking solution instead of concrete, which has never been used before, helps strengthen the deck bearing, lessen the load of the hoisting crane, the weight and construction time of the project.
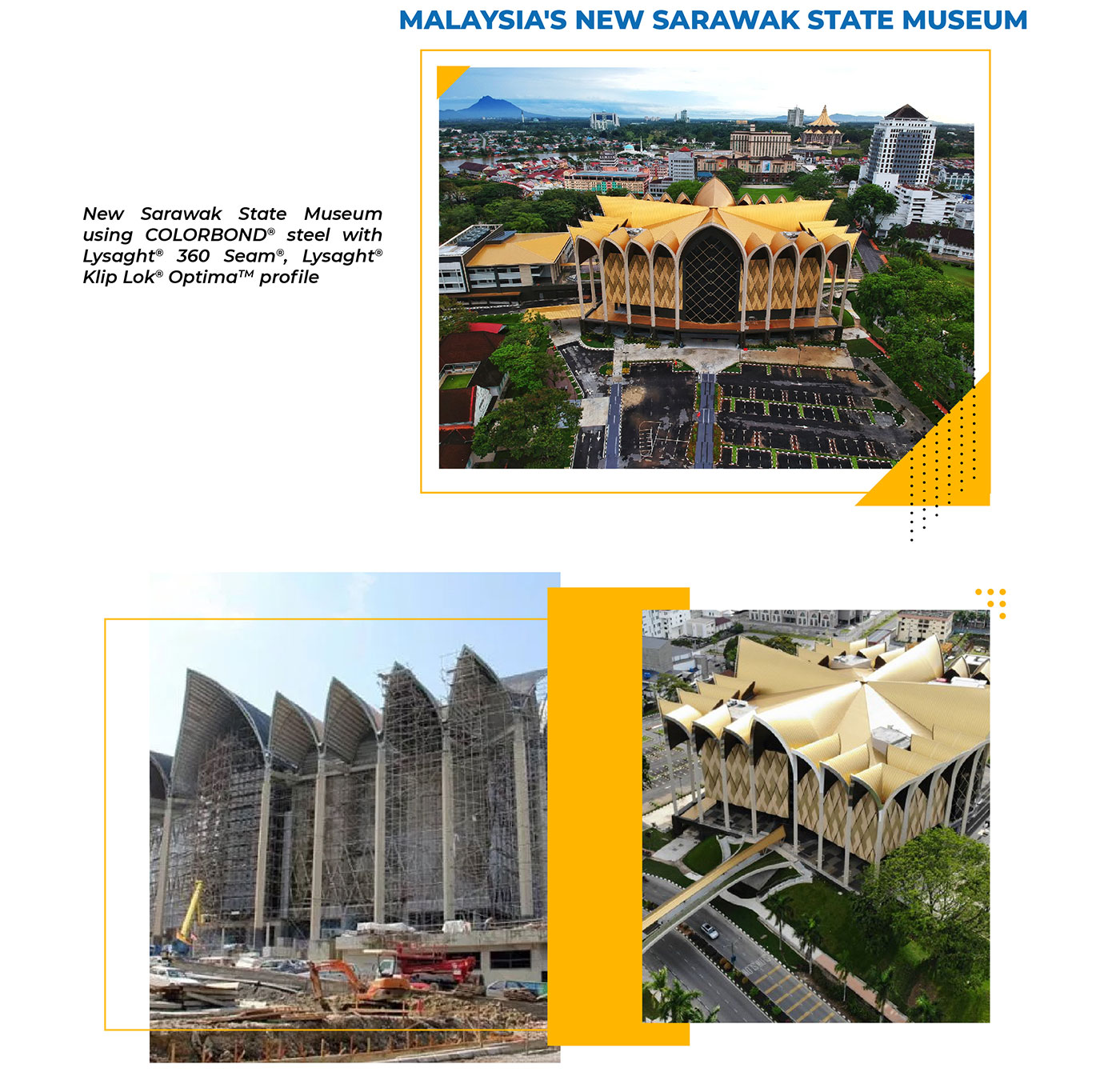
This is the largest museum in Malaysia and the second largest in Southeast Asia after Singapore obtained the Green Building Certificate. The project which required an investment of US$75 million was divided in two stages comprising the construction of a brand new facility and the renovation of the historical buildings of the current museum complex.
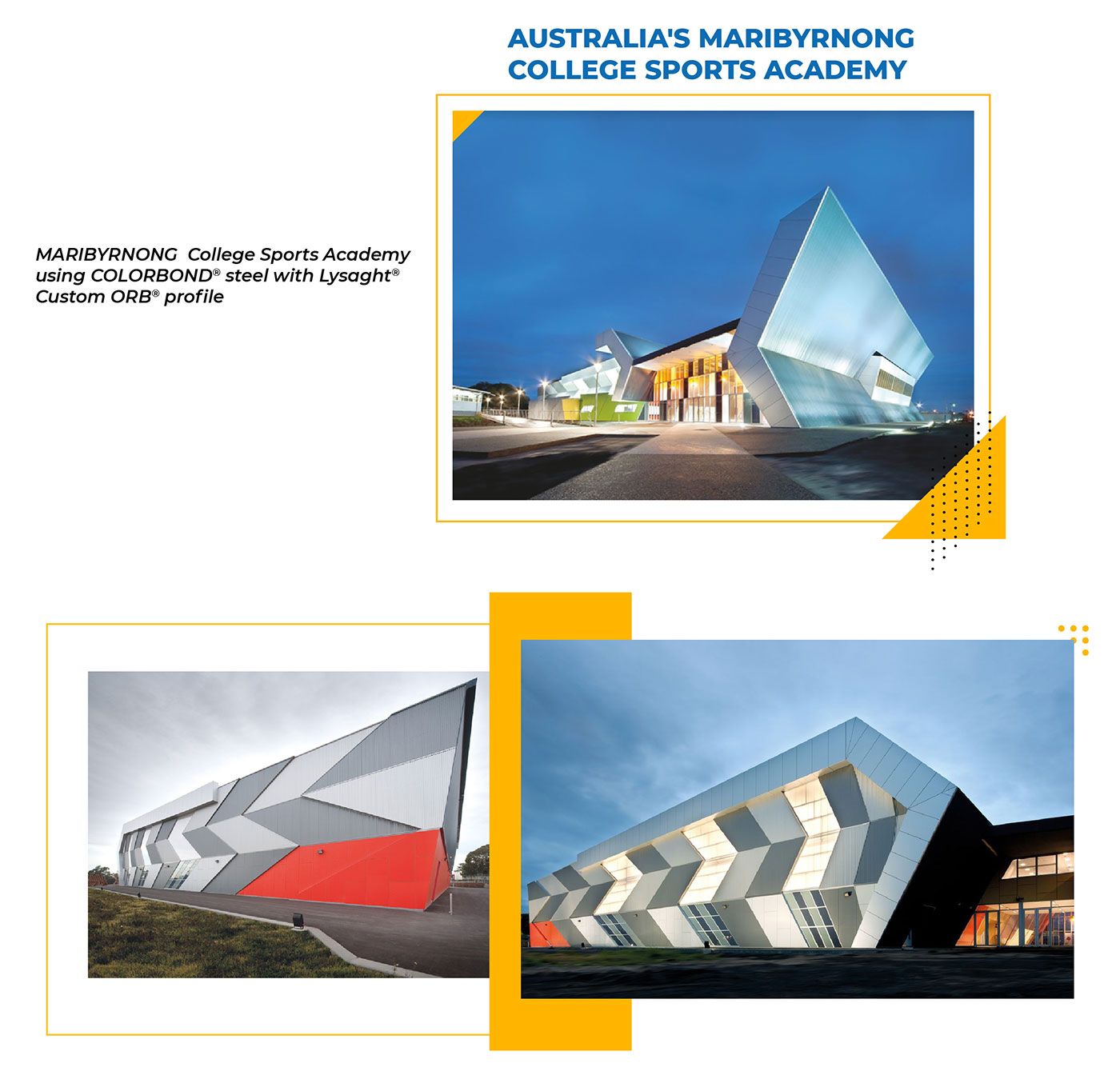
The first of its kind in Victoria, the Sports Academy is such a special architecture for achieving excellence in sport. The building has a construction area of nearly 5.500 m2, inspired by the corporate boxes in the sporting stadium for important people, combining the striped patterns of facade, to create a modern and impressive sports architecture.
The solution was a harmonious combination of so many different materials: fiber-cement sheets, polycarbonate and COLORBOND® profile made in the colors Facade® and Axis® that expresses movement and compression – the kinetic nature of sport. The facade of the building is a 10-meter high monolithic, used COLORBOND® steel in the color Deep Ocean® to contribute to the overall beauty of the academy.
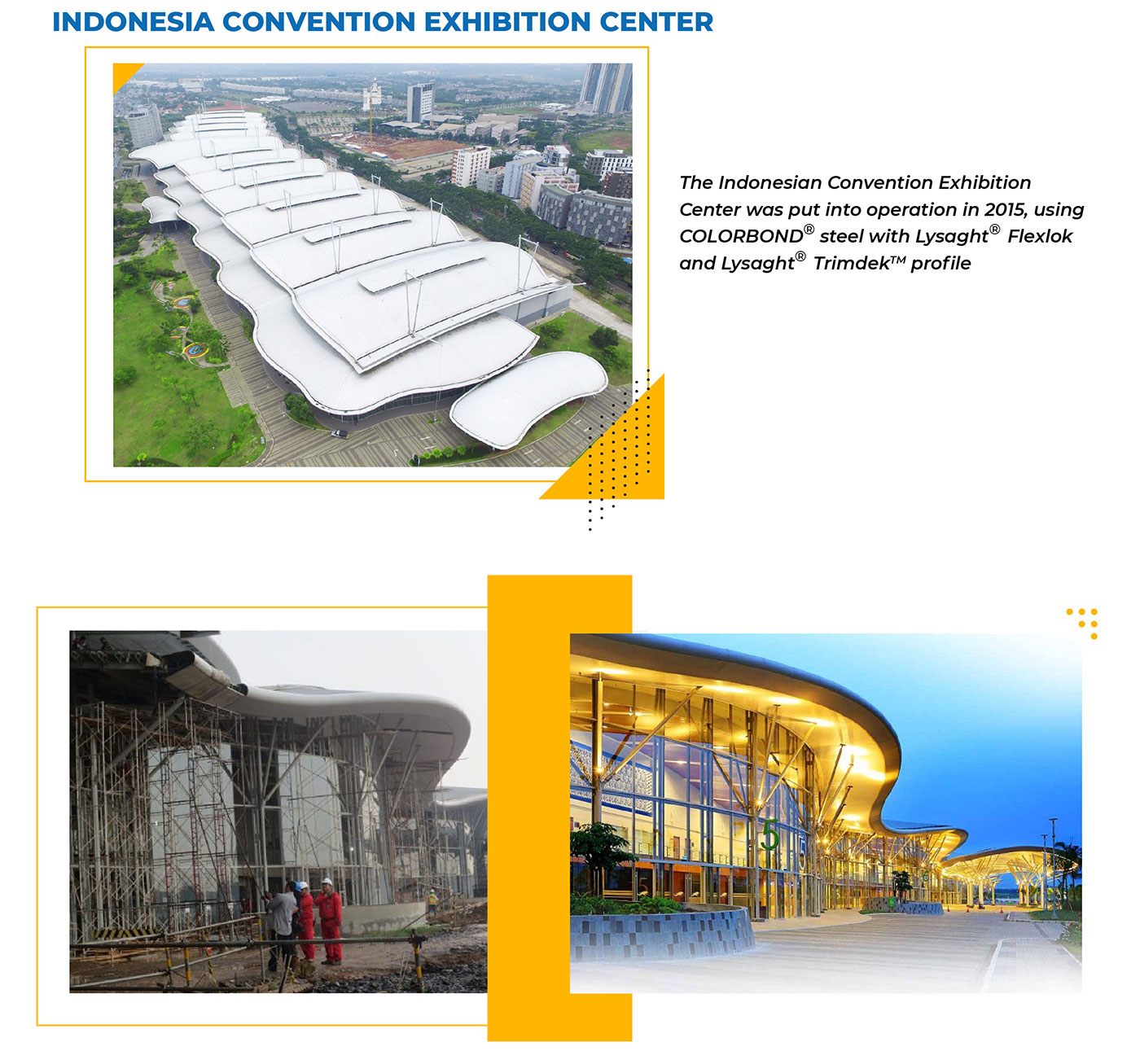
ICE is the venue for major meetings, incentives, conventions and exhibitions events in Indonesia. It is an awarding venue that have received numerous national & international awards, and won accolades such as Best Building Performance Colorbond award 2017 from BlueScope Indonesia and The Best Exhibition Hall at The MICE Industry Award 2018 from Venue Magazine.
To produce the futuristic multi-convex roof, NS BlueScope Lysaght Indonesia did a 1:1 mock-up to ensure the possibility of on-site roll forming and curving, helping to complete the project within the relatively short lead time of 1 year.
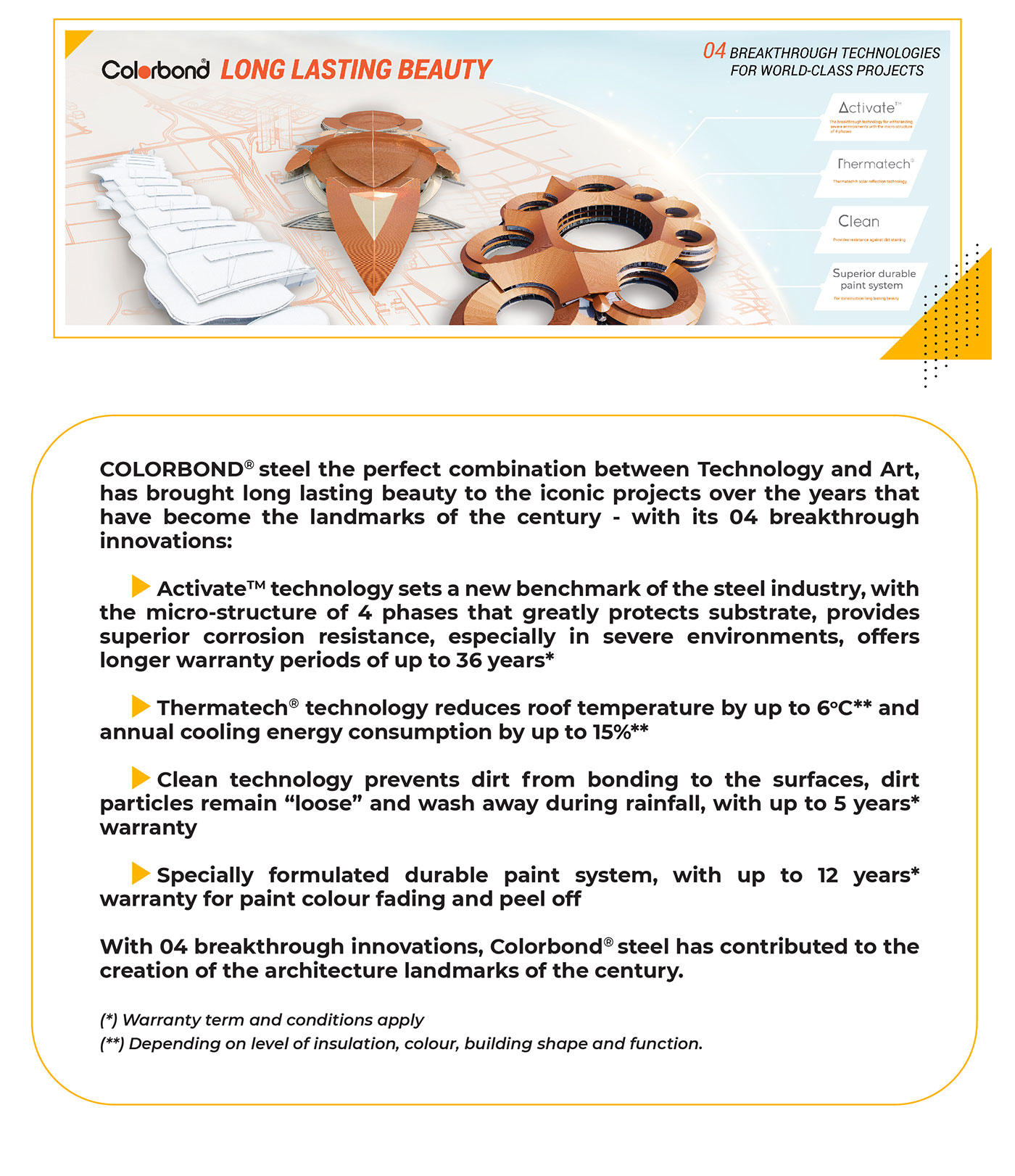


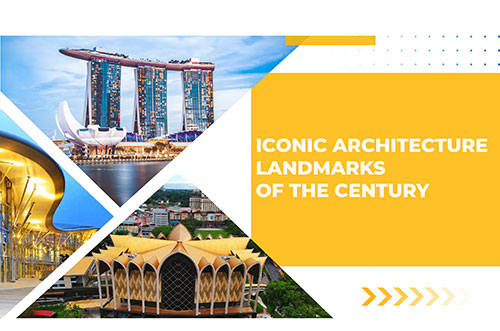

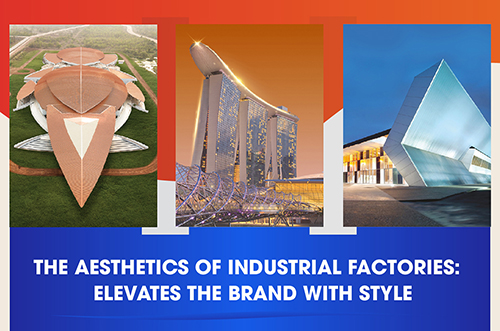

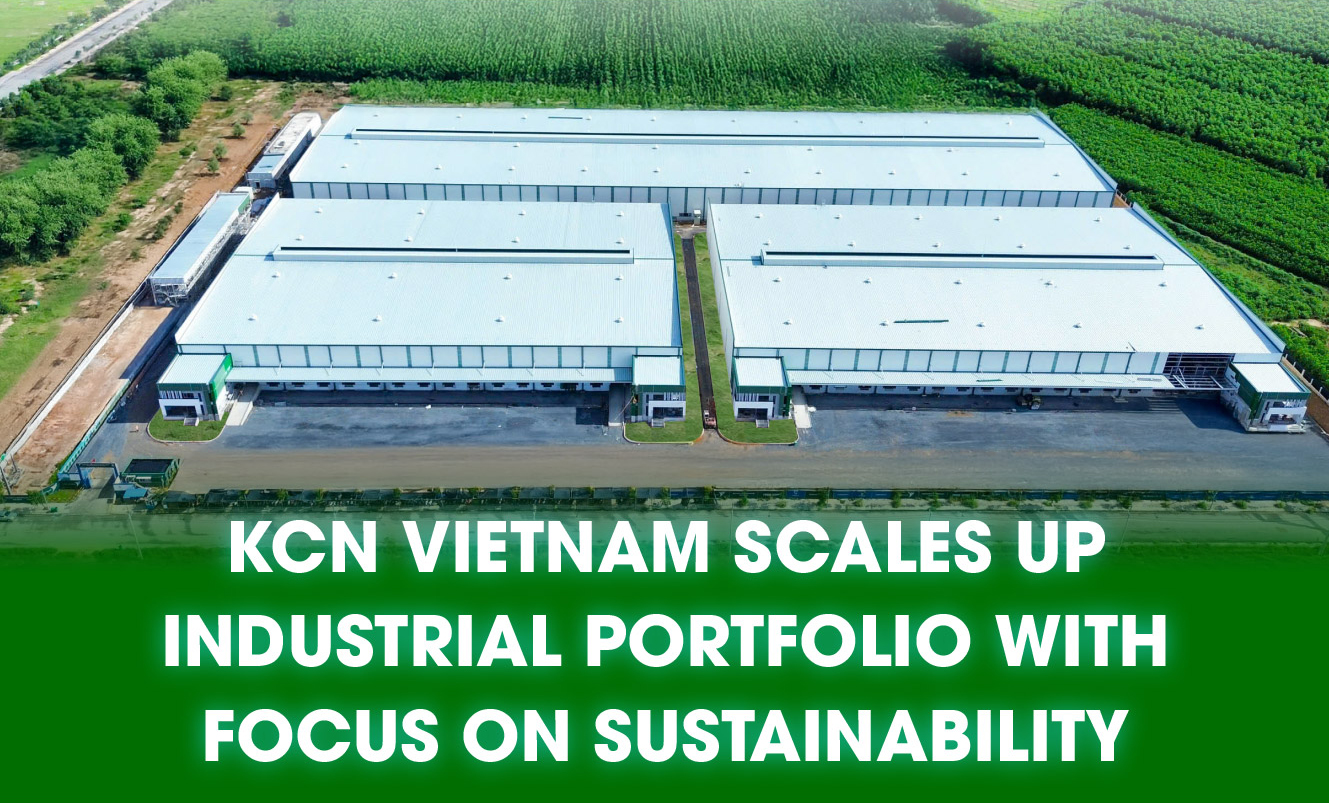

Comment