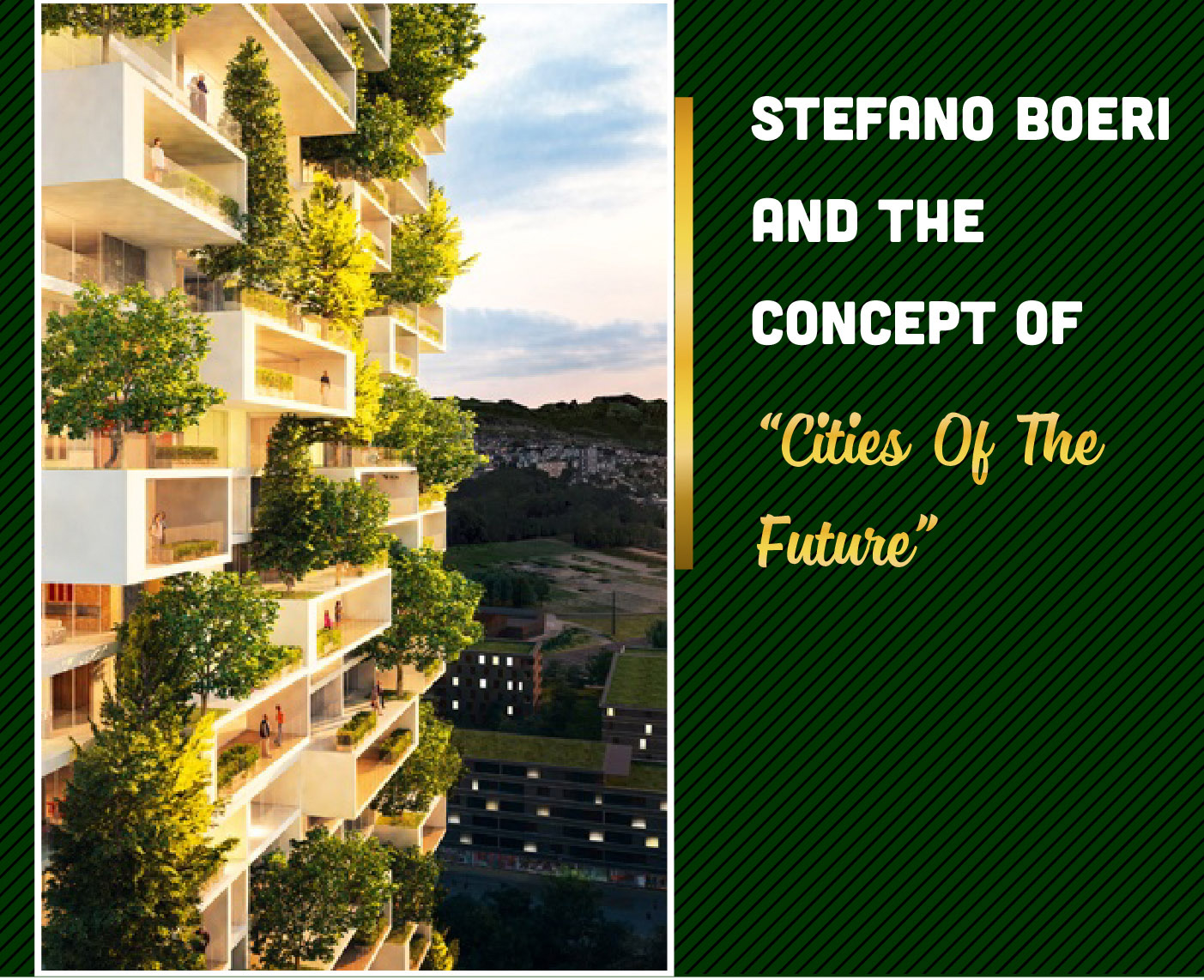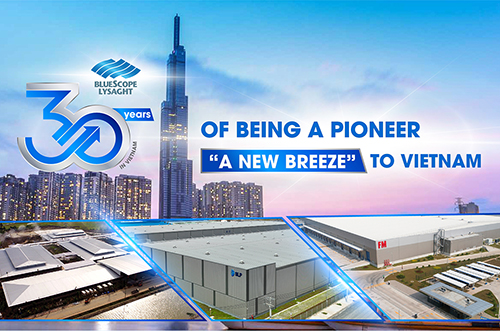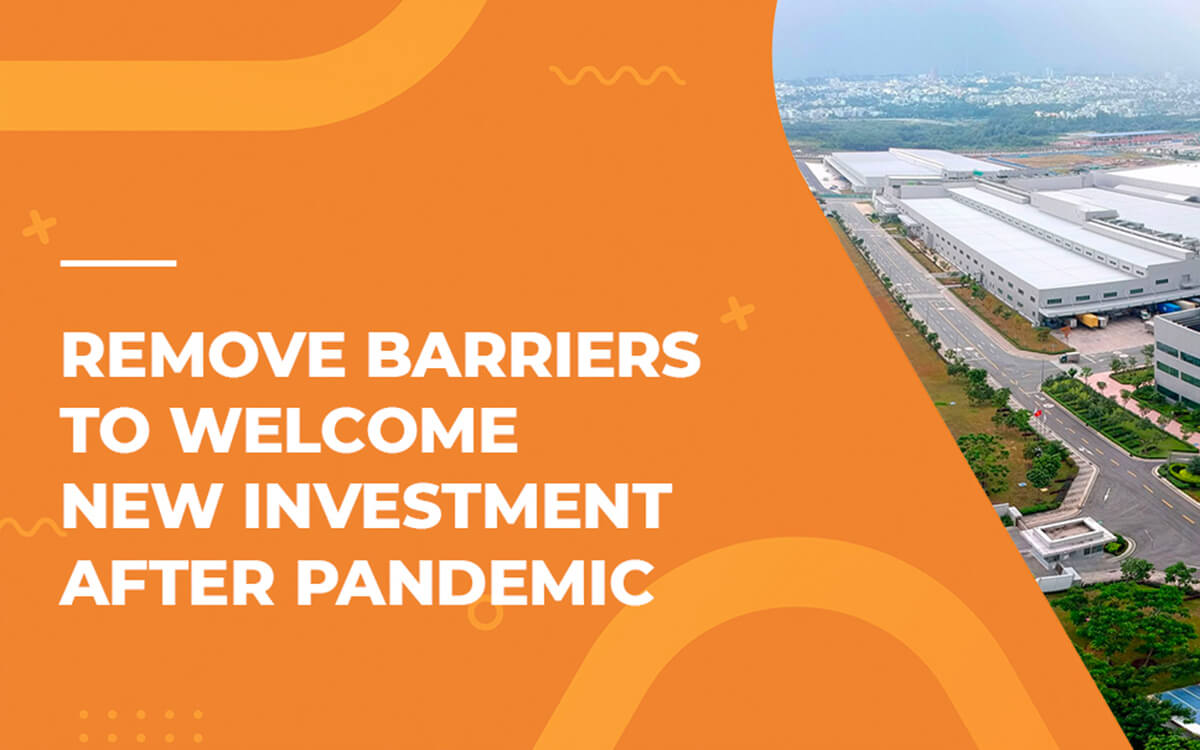
green architecture is probably the most popular keyword, when the human life is threatened by numerous adverse factors from the living environment. Green architecture was mentioned in the 80s of the twentieth century and has been becoming a development trend of modern architecture that Italian architect Stefano Boeri with his renowned green projects is one of the typical evidences.
Speaking of Stefano Boeri, it must be about the impressive hanging gardens. Perhaps, the obsession by the green of trees in the childhood novel “Il Barone Rampante”
(The Baron in the Tree) – it tells adventures of a boy named Cosmo who climbs up a tree and decides never to put his foot on the ground again for the rest of his life. He then learns to live among the nature and becomes a scientist while preserving his aristocracy – which urges him to create projects that connect with nature. It can be seen that throughout the career of Stefano Boeri, all the projects are green, from architecture projects such as Bosco Vertical in Milan (Italy), The Green Cathedral (Amsterdam, the Netherlands), and Pudong Airport Sky Jungle (Shanghai, China) to the recent Oasi kitchen project for Aran Cucine. All the projects show the consistency in the philosophy of Stefano Boeri: creating sustainable projects that bring long-term benefits for the community and society. Recently, Stefano Boeri attended the Cities for Tomorrow conference hosted by The New York Times as a speaker to spread the idea of “forest in the city” in the common effort to build sustainable buildings in the context of climate change.

Being commenced in 2009 and inaugurated in October 2014, Bosco Vertical (or Vertical Forest) is a part of the rehabilitation of the historic district of Milan between Via De Castillia and Confalonieri in Porta Nuova, consisting a pair of residential towers of 26 floors and 18 floors with 400 luxury condominium units. The two towers which have the height of 110 meters and 76 meters respectively are covered by more than 1000 types of trees, floral plants, and shrubs, creating an appealing and striking green space on the gray background of concrete and steel.

The two towers have a unique design with stacking structure to provide space for gardens, maximize the amount of light for each condominium unit, and create better habitat for birds and insects. The application of solar energy system and domestic wastewater system treating and reusing water for flowers and plants are also the factors that help this project win two pretigious architecture awards Best Tall Building Worldwide 2015 and Urban Habitat.

The Green Cathedral is one of the green projects designed by Stefano Boeri Architetti for the new headquarter of InHolland in Zeeburgereiland at Sluisbuurt, Amsterdam. The project follows two main concepts: on the one hand, it is the flexibility of spaces so that the design of the interiors can be changed at any given time following the different in the number of students, that can increase or decrease by 20% during the five years of study; on the second hand, it is sustainability of the building and circular managment of all its economic and environmental resources.

With the limited area of 70 x 75 meters for a new building with maximum height of 30 meters and the demand on serious attention to design solutions that can provide natural ventilation and lighting to the whole complex, the architects ideally divided the buliding into two parts with a green courtyard at the center that works as a recreational space and as a connecting element of the part of the building that faces the street and the one that is in the back. The front part of the building is notably characterized by a sloped roof that pays tribute to traditional Dutch Architetcture with a light and transparent structure as if it was a big greenhouse that gives shelter to many different species of high trees and a huge variety of bushes that creat a natural look for the whole building. Slabs are misaligned in order to host the growing vegetation. This type of layout is actually a valuable tribute to Dutch Architecture history and specifically to the concept of Open Air School, where classrooms are designed with glass walls that can be wide open to welcome sunlight and wind from outside.
The sustainability of the building is also reflected by a system of photovoltaic cells that cover a 3000 square meters surface of the facade, where recycled wood slats work as an effective sun-shade system.

Shanghai Pudong Airport project (China) demonstrates the concept of two multifunctional spaces inspired by biodiversity. Sky Jungle, the lounge area in Terminal 2 is inspired by the vegetation of upper jungle. Public areas such as reception and functional areas such as meeting rooms, entertainment and relax spaces are also covered by green trees.

The natural element plays the main role in the design, while the furniture and finishing materials in neutral colors have been selected carefully in order to set off the greenery. The airy and light environment of Sky Jungle on the upper floor offers travelers the private, quiet moment and the possibility to disconnect from the frantic rhythm of the airport.
The lower floor called Underground jungle is inspired by mushrooms. In this area, the combination of intense blue and silver, glass and diffused light creates a relaxing and stylish environment.

If Bosco Vertical shows the effort of Stefano Boeri in greening urban space in general, with Oasi project, the talented architect is greening a specific product – kitchen island. Architecture has developed into a means for people to interact with nature right in their kitchen.

Starting from the classic layout of the kitchen island, Oasi defines a simple dining table-cooking block that houses all the essential elements of a traditional living space like the typical Italian kitchen. The square-shaped free-standing block is developed as a multi-function technological device which is able to support all the phases of the food cycle from storage, washing, preparation, cooking, serving, consumption to recycling, according to a process that is a key principle in Stefano Boeri Architects design. The highly iconic, symbolic and appealing aesthetic element of the design is the lemon tree that emerges like a branch sprouting from a massive pot. Interestingly, the lemon tree can bloom and bear fruit in almost every season and easily adapt to the interior space.










Comment